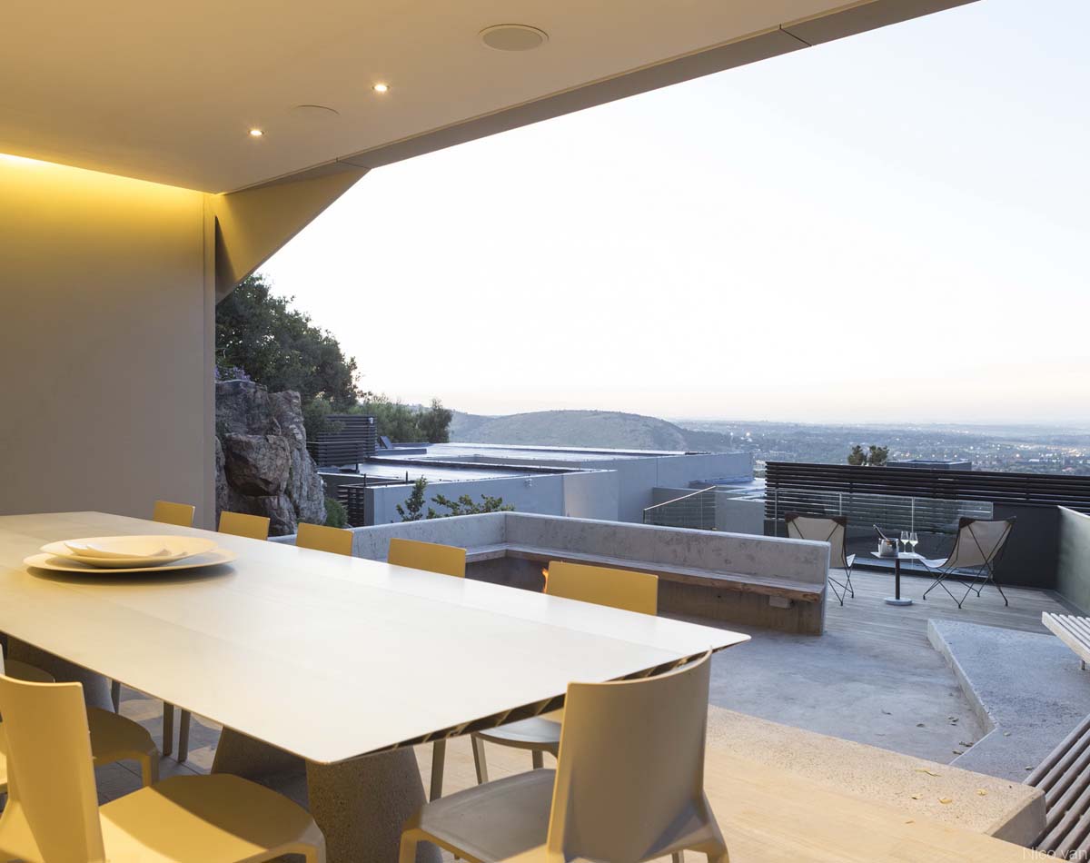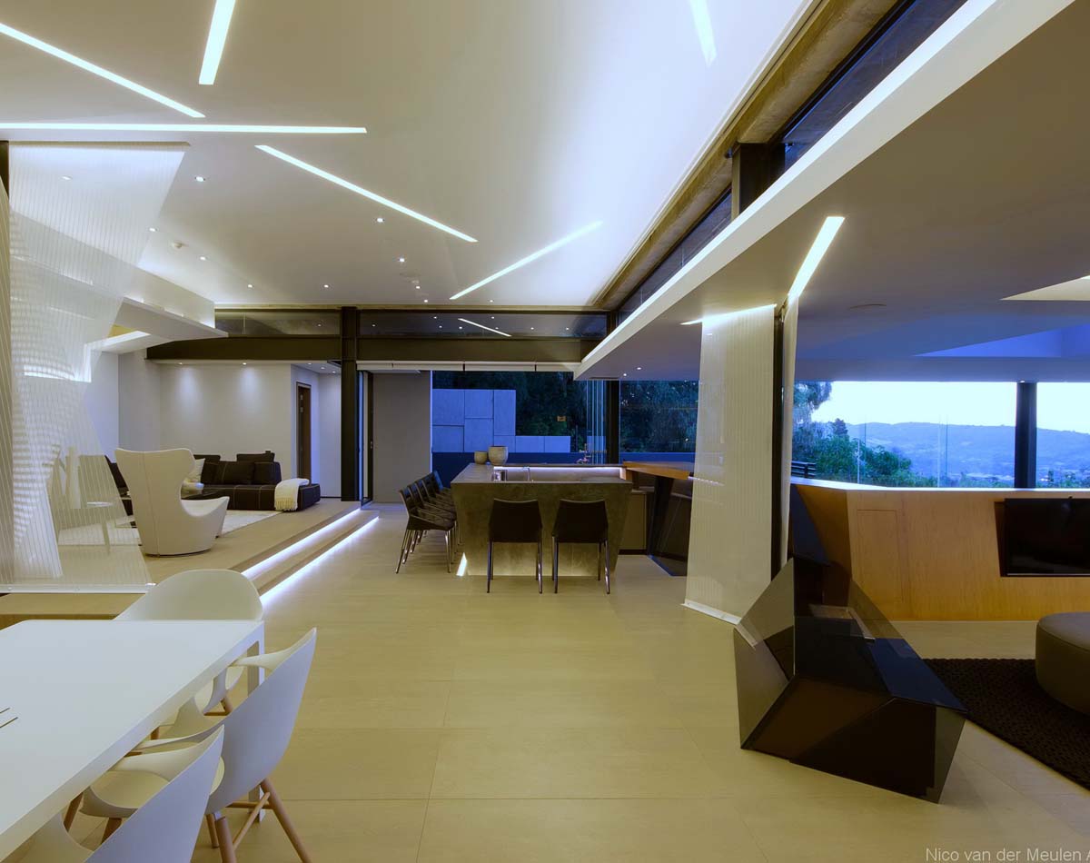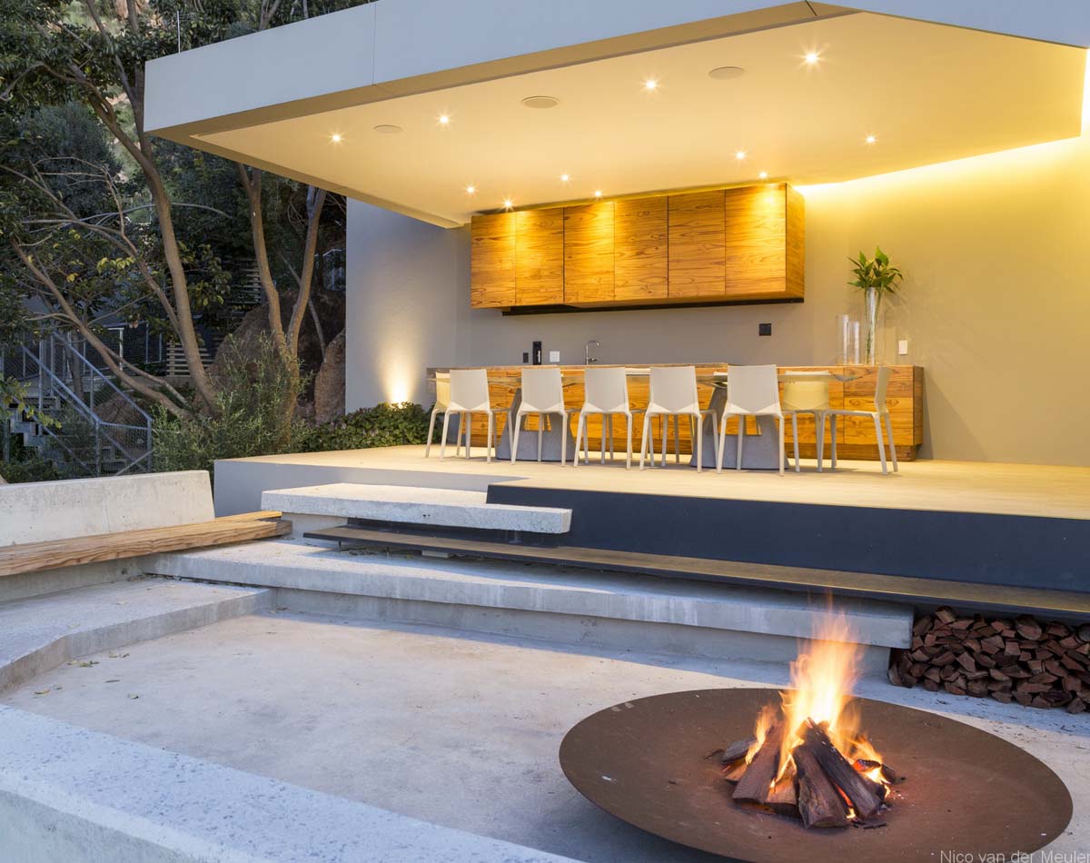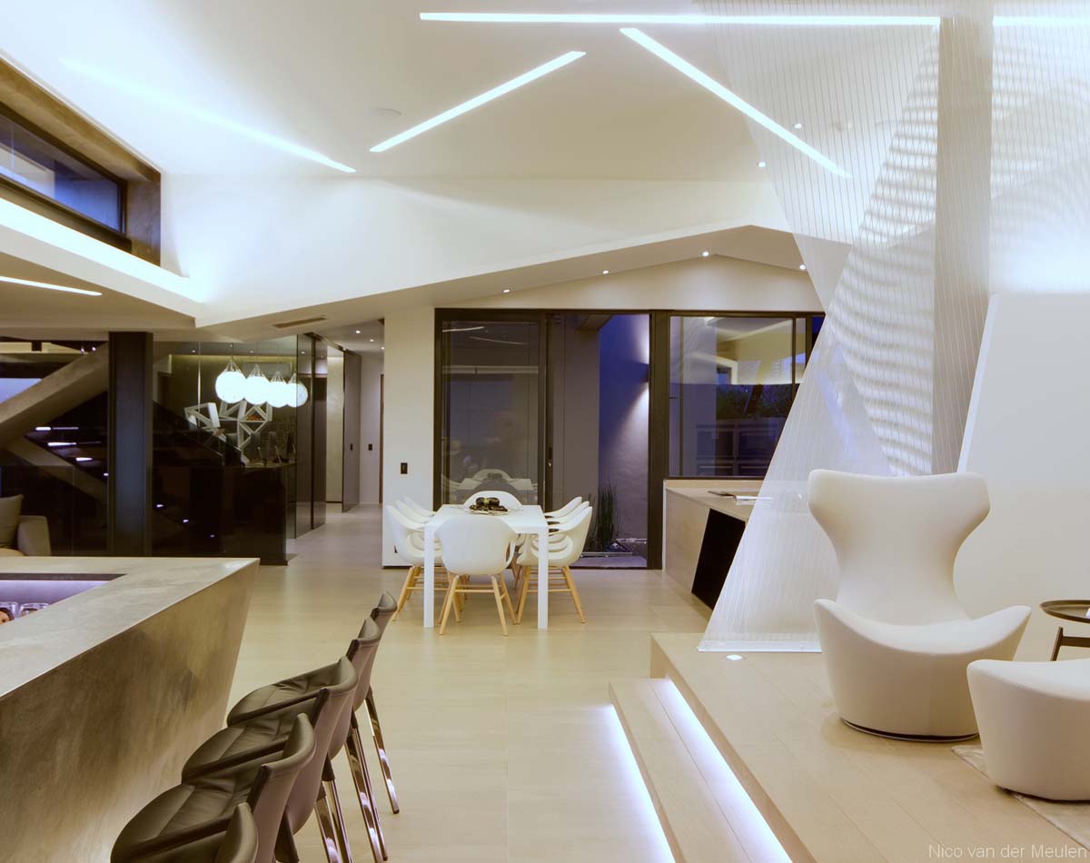CONCRETE HOUSE
JOHANNESBURG, SOUTH AFRICA
![]() SMART HOME
SMART HOME
CONCRETE HOUSE IN JOHANNESBURG IS A TESTAMENT TO THE STRENGTH OF A CONCEPT AND ITS SEAMLESS EXECUTION – WHERE THE ARCHITECTURE, INTERIORS AND TECHNOLOGY ALL WORK TOGETHER HARMONIOUSLY TO TRANSLATE A VISION.
The house is perched on a steep hillside – the site of the building the basis of the architectural concept, guiding the creation of the spaces and the look of the interiors. ‘It is firmly rooted to the hillside through impressive engineering, while also protruding out as if it were shaped and morphed over time,’ says Nico van der Meulen, of Nico van der Meulen Architects, the firm behind this logistically challenging project.
ARCHITECTURE, INTERIORS AND TECHNOLOGY ALL WORK TOGETHER HARMONIOUSLY TO TRANSLATE A VISION.
A design of this architectural magnitude needs to be as aesthetically strong as it is structurally, so M Square Lifestyle Necessities was commissioned to do the interiors, and BNC Technology to incorporate integrated systems that enhanced the comfort levels, convenience and composition of the home. M Square Lifestyle’s use of timber, marble and mild steel elements soften the concrete, and provides a natural but polished complement to the surface, prompting technological solutions that were just as sophisticated.
From the point of entry to the contemporary spaces beyond, the tech had to complement the design, so BNC Technology conceived a comprehensive plan that included a home cinema solution, audio visual distribution, network throughout, lighting control, an intercom solution, blind integration, fire detection, security solution (alarm and CCTV), and gate and garage control. Upon arrival you’re greeted by four garage doors – four-ton cast-in-situ concrete that mimic the shape of the stone and the hillside – that are opened and closed using motors integrated using Control4, which was also used for the skylight on the lower level (added for additional ventilation and light).
Inside, the open-plan style of living and interconnectedness of spaces are important to the concept of the home – the views of Johannesburg from the expansive living level is central to the experience. As a result lighting is key, and the sleek design of this system, with Lutron as the foundation, has Control4 forming the interface for mobile devices, touch panels and on-screen displays on the televisions, with motion sensors for bathrooms and rooms usually unoccupied. Likewise, the bespoke Siedle intercom solution is designed to complement the modern design, which incorporates a built-in mailbox, motion sensor for the LED light, keypad for guest and staff access and phone, among other features.
From the point of entry to the contemporary spaces beyond, the tech had to complement the design, so BNC Technology conceived a comprehensive plan that included a home cinema solution, audio visual distribution, network throughout, lighting control, an intercom solution, blind integration, fire detection, security solution (alarm and CCTV), and gate and garage control. Upon arrival you’re greeted by four garage doors – four-ton cast-in-situ concrete that mimic the shape of the stone and the hillside – that are opened and closed using motors integrated using Control4, which was also used for the skylight on the lower level (added for additional ventilation and light).
From an entertainment point of view, the house is a dream – the spaces and technological systems together make the house an ideal space for socialising (music in the swimming pool was a winner for this project as it complemented the large entertainment area with lots of high definition picture and audio), or not socialising (a full solution was provided for the seven-seater home cinema, and there are no less than 14 televisions in the house receiving high definition and a variety of content such as Netflix, Tidal and other high end streaming services available through Apple TV and Control4).
Inside, the open-plan style of living and interconnectedness of spaces are important to the concept of the home – the views of Johannesburg from the expansive living level is central to the experience. As a result lighting is key, and the sleek design of this system, with Lutron as the foundation, has Control4 forming the interface for mobile devices, touch panels and on-screen displays on the televisions, with motion sensors for bathrooms and rooms usually unoccupied. Likewise, the bespoke Siedle intercom solution is designed to complement the modern design, which incorporates a built-in mailbox, motion sensor for the LED light, keypad for guest and staff access and phone, among other features.
BNC’s task was not without its challenges however. As the home is made predominately of concrete and so large, the installation of the Wi-Fi and its distribution was a challenge and BNC had to add multiple points throughout the home as well as intelligent QOS/bandwidth management for the various sub systems.
But through these pioneering solutions, the home is an example of how the synergy of architecture and life enhancing technology can create an energy-efficient, convenient and comfortable home.
CONCRETE HOUSE
JOHANNESBURG, SOUTH AFRICA
CONCRETE HOUSE IN JOHANNESBURG IS A TESTAMENT TO THE STRENGTH OF A CONCEPT AND ITS SEAMLESS EXECUTION – WHERE THE ARCHITECTURE, INTERIORS AND TECHNOLOGY ALL WORK TOGETHER HARMONIOUSLY TO TRANSLATE A VISION.
The house is perched on a steep hillside – the site of the building the basis of the architectural concept, guiding the creation of the spaces and the look of the interiors. ‘It is firmly rooted to the hillside through impressive engineering, while also protruding out as if it were shaped and morphed over time,’ says Nico van der Meulen, of Nico van der Meulen Architects, the firm behind this logistically challenging project.
ARCHITECTURE, INTERIORS AND TECHNOLOGY ALL WORK TOGETHER HARMONIOUSLY TO TRANSLATE A VISION.
A design of this architectural magnitude needs to be as aesthetically strong as it is structurally, so M Square Lifestyle Necessities was commissioned to do the interiors, and BNC Technology to incorporate integrated systems that enhanced the comfort levels, convenience and composition of the home. M Square Lifestyle’s use of timber, marble and mild steel elements soften the concrete, and provides a natural but polished complement to the surface, prompting technological solutions that were just as sophisticated.
From the point of entry to the contemporary spaces beyond, the tech had to complement the design, so BNC Technology conceived a comprehensive plan that included a home cinema solution, audio visual distribution, network throughout, lighting control, an intercom solution, blind integration, fire detection, security solution (alarm and CCTV), and gate and garage control. Upon arrival you’re greeted by four garage doors – four-ton cast-in-situ concrete that mimic the shape of the stone and the hillside – that are opened and closed using motors integrated using Control4, which was also used for the skylight on the lower level (added for additional ventilation and light).
Inside, the open-plan style of living and interconnectedness of spaces are important to the concept of the home – the views of Johannesburg from the expansive living level is central to the experience. As a result lighting is key, and the sleek design of this system, with Lutron as the foundation, has Control4 forming the interface for mobile devices, touch panels and on-screen displays on the televisions, with motion sensors for bathrooms and rooms usually unoccupied. Likewise, the bespoke Siedle intercom solution is designed to complement the modern design, which incorporates a built-in mailbox, motion sensor for the LED light, keypad for guest and staff access and phone, among other features.
From the point of entry to the contemporary spaces beyond, the tech had to complement the design, so BNC Technology conceived a comprehensive plan that included a home cinema solution, audio visual distribution, network throughout, lighting control, an intercom solution, blind integration, fire detection, security solution (alarm and CCTV), and gate and garage control. Upon arrival you’re greeted by four garage doors – four-ton cast-in-situ concrete that mimic the shape of the stone and the hillside – that are opened and closed using motors integrated using Control4, which was also used for the skylight on the lower level (added for additional ventilation and light).
From an entertainment point of view, the house is a dream – the spaces and technological systems together make the house an ideal space for socialising (music in the swimming pool was a winner for this project as it complemented the large entertainment area with lots of high definition picture and audio), or not socialising (a full solution was provided for the seven-seater home cinema, and there are no less than 14 televisions in the house receiving high definition and a variety of content such as Netflix, Tidal and other high end streaming services available through Apple TV and Control4).
Inside, the open-plan style of living and interconnectedness of spaces are important to the concept of the home – the views of Johannesburg from the expansive living level is central to the experience. As a result lighting is key, and the sleek design of this system, with Lutron as the foundation, has Control4 forming the interface for mobile devices, touch panels and on-screen displays on the televisions, with motion sensors for bathrooms and rooms usually unoccupied. Likewise, the bespoke Siedle intercom solution is designed to complement the modern design, which incorporates a built-in mailbox, motion sensor for the LED light, keypad for guest and staff access and phone, among other features.
BNC’s task was not without its challenges however. As the home is made predominately of concrete and so large, the installation of the Wi-Fi and its distribution was a challenge and BNC had to add multiple points throughout the home as well as intelligent QOS/bandwidth management for the various sub systems.
But through these pioneering solutions, the home is an example of how the synergy of architecture and life enhancing technology can create an energy-efficient, convenient and comfortable home.
















